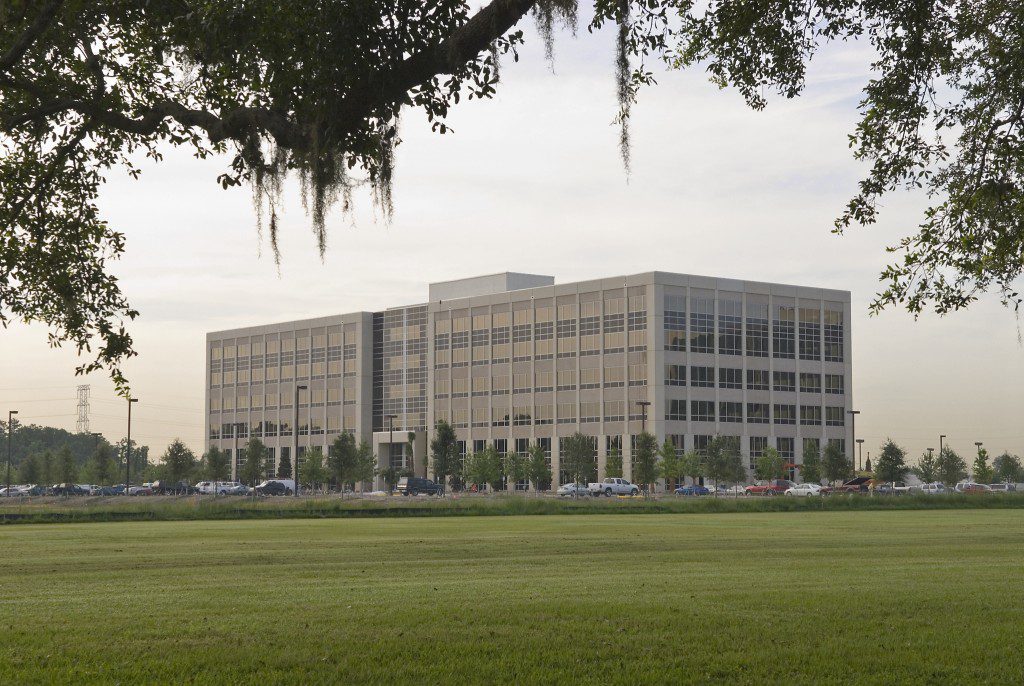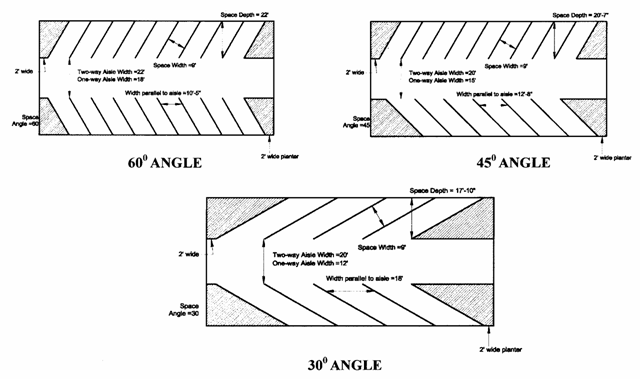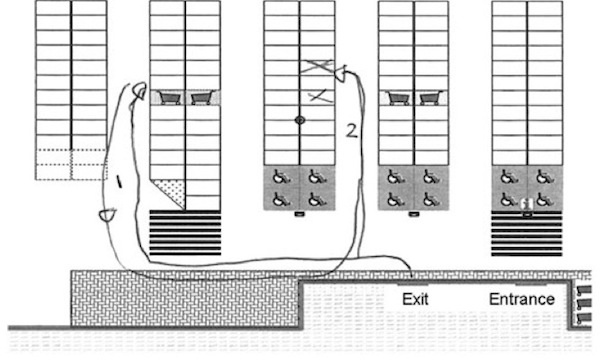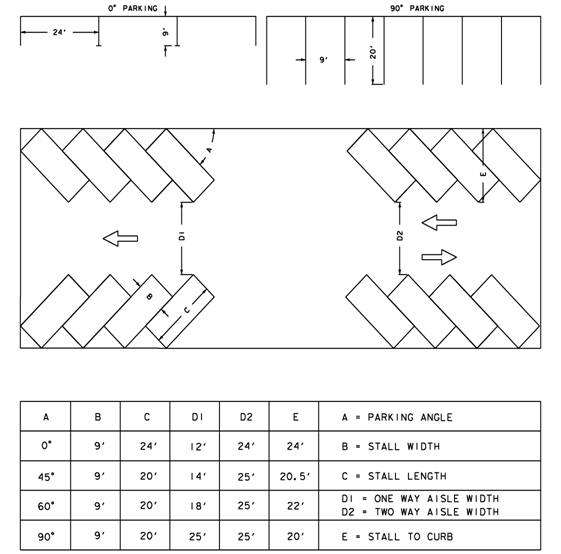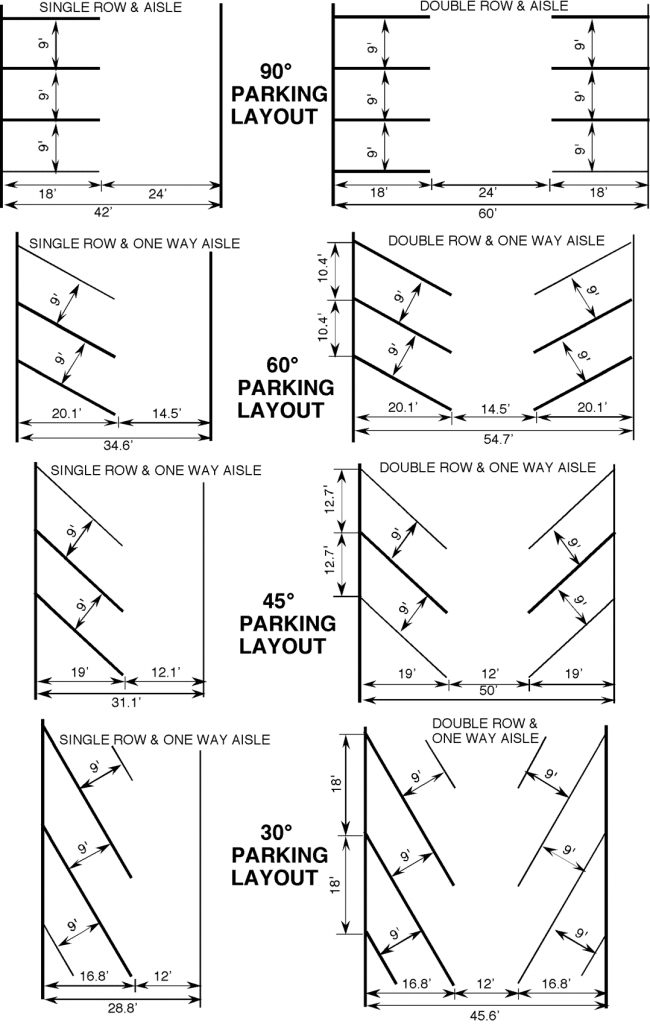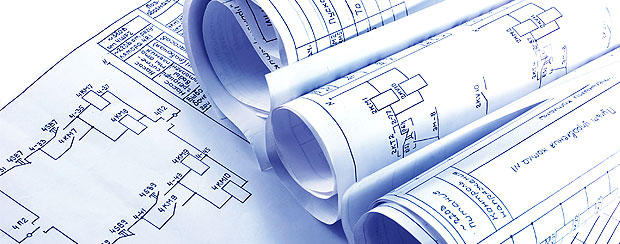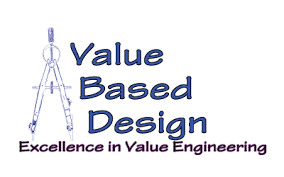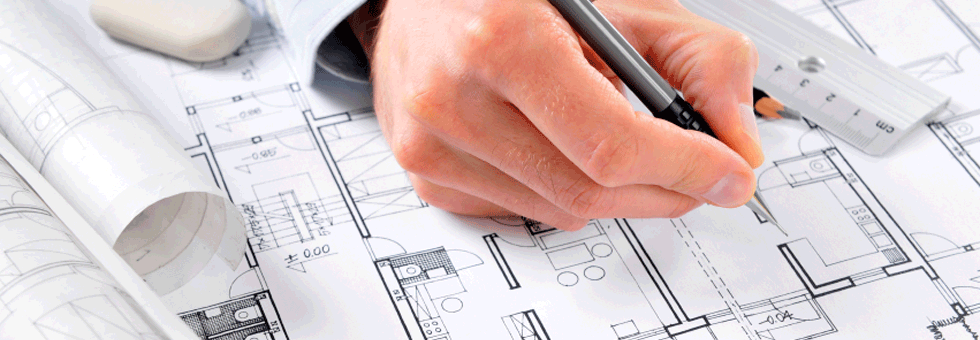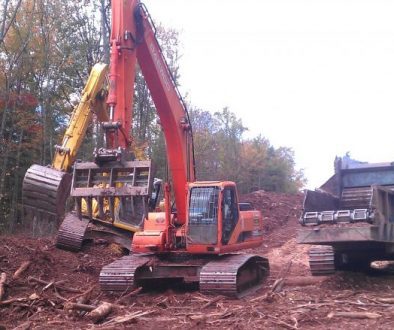Office Building Parking Lot Design; Parking Space Design
At Nationwide consulting, LLC we understand the needs of the office building developer, efficiency and cost effectiveness. One of the most important facilities of an office building is the parking facilities. This 4 part series concentrates on office complex parking lot design and how to best serve both the developer and the eventual tenants and visitors of the office building, efficiently and cost effectively.
Office building Parking Lot Design; Parking Space Design, Efficient Use of Space Available:
Parking space design and a great commercial parking area is the prime convenience advantage of the office complex over the central business district. In spite of the repetitive statement of this fact, the office worker and visitors to the office building may not always find the parking space he or she wants.
The tenant and visitor alike want a space he can find easily, with a minimum of difficulty in moving around the parking area, and one that is located near the office door or the elevator which will get them to their office.
The fault is sometimes with the developers who have underestimated the need for parking space or found the land too valuable to be devoted to parking. Sometimes there are too few parking spaces simply because there are too many people with cars looking for them.
Parking in the office complex is seen by the office worker and visitor as a series of steps:
- Maneuvering the car around the lot until he or she finds a space;
- Getting the car into the space;
- Walking from the space to the office.
Leaving the complex, the office worker or visitor must go through approximately the same steps in reverse, including finding his or her car which occasionally seems more difficult than it was to find the space originally.
Finding the space:
Whether the office worker or visitor finds a space at all depends on the amount of parking space originally provided. The key factors in moving cars around the parking lot are the lay-out and width of the aisles between the rows of parked cars, especially near the most attractive points of entrance to the office building, the elevators and popular offices.
How wide the aisles should be depends mostly on whether the aisles will be one-way or two-way. If the visitors park their own cars, as happens at nearly all office buildings, then the aisles should not be so narrow as to make the task difficult, nor so narrow that one car being parked will temporarily tie up traffic in the aisle. For one way aisles, width should be at least 10 feet; for two way aisles, about 20 feet.
Getting the car into the space:
Basically, we are assuming that most office building parking lot design site plans are laid out pretty much in the same way. For instance, the spaces and the aisles may be laid out this way:
The narrower aisles (a) are the pedestrian walkways sometimes provided, and the wider aisle (b) between rows of spaces is the aisle for maneuvering the cars. The lay-out may be varied for several types of angle parking, thus:
The total parking lot area per car space (including aisles) affects the office worker and visitors in terms of his or her difficulty or lack of difficulty in getting into a parking space. Not more than 200 square feet need be devoted to the space itself. Most regulations require a space 9 by 18 feet, and one 10 by 20 feet should be ample in any situation.
The rest of the area (150 square feet per car) will be used up in aisles, exits and entrances, and landscaping. No land will be saved by making spaces less than 9 feet wide. Since cars are about 7 feet wide, a smaller space will encourage straddling the dividing lines, and the result will be even fewer usable spaces than if they were 9- or 10-feet wide.
Nationwide Consulting, LLC has handled over 400 million dollars worth of office building and manufacturing facilities development projects all over the world. Unique challenges can come up in the office complex parking lot design process, and Nationwide is uniquely qualified to handle any challenge.
Whether it is land clearance, demolition of existing structures, parking lot coverings, curbs, access roads, infrastructure, or the building itself, Nationwide Consulting, LLC is the go to firm for results. Put your projects site development supervision needs in our hands and be assured the job will be done, efficiently and in a cost effective manner.
Call Nationwide Consulting, LLC today for a free consultation and you hit the expert button:
Call Nationwide Consulting, LLC today for a free consultation and you hit the expert button:
Nationwide Consulting, LLC
Robert E. Hanson
Principal Partner
410.336.4961

