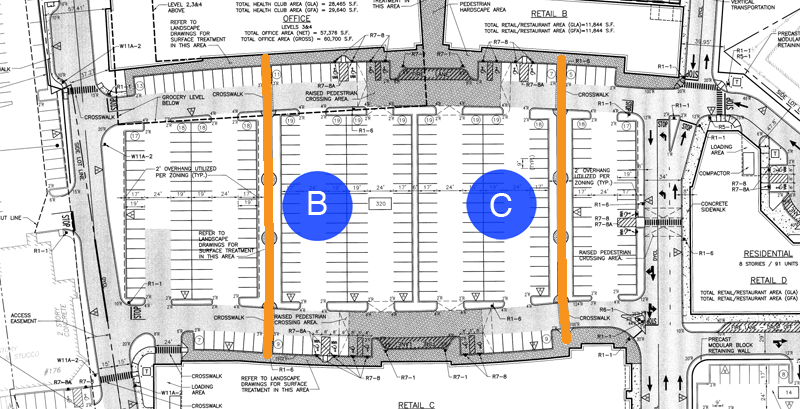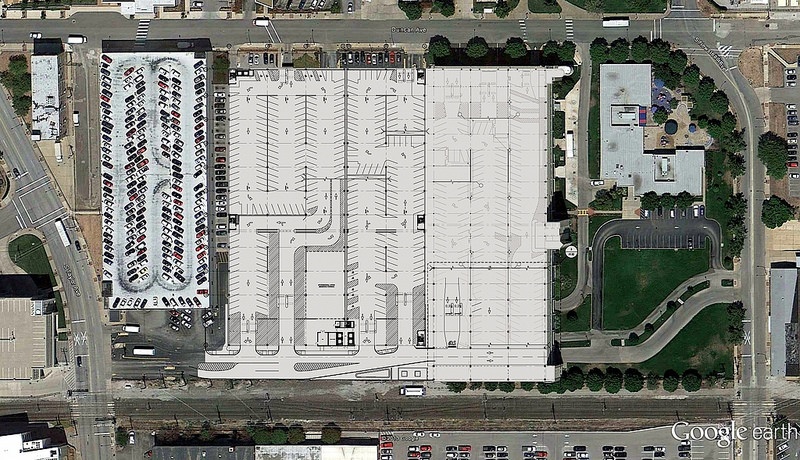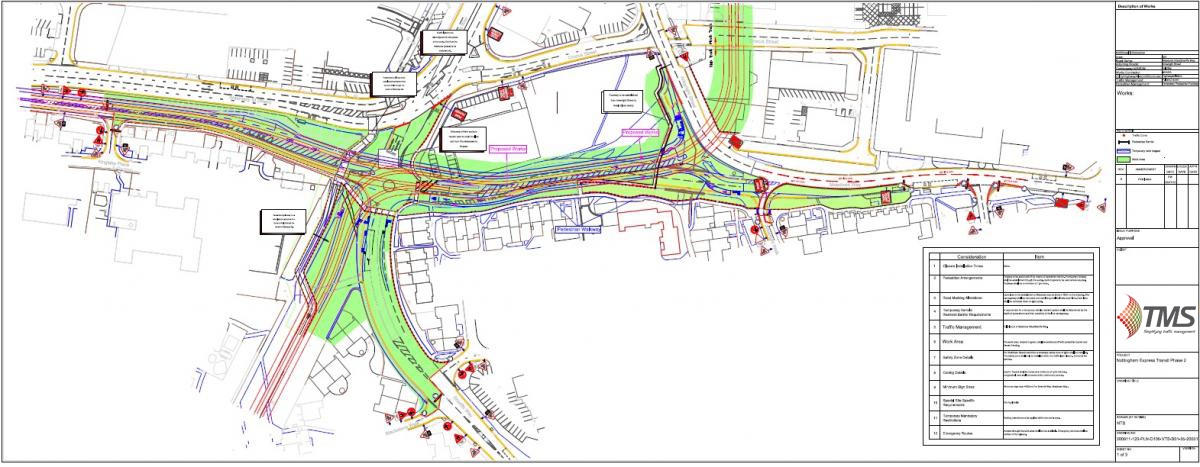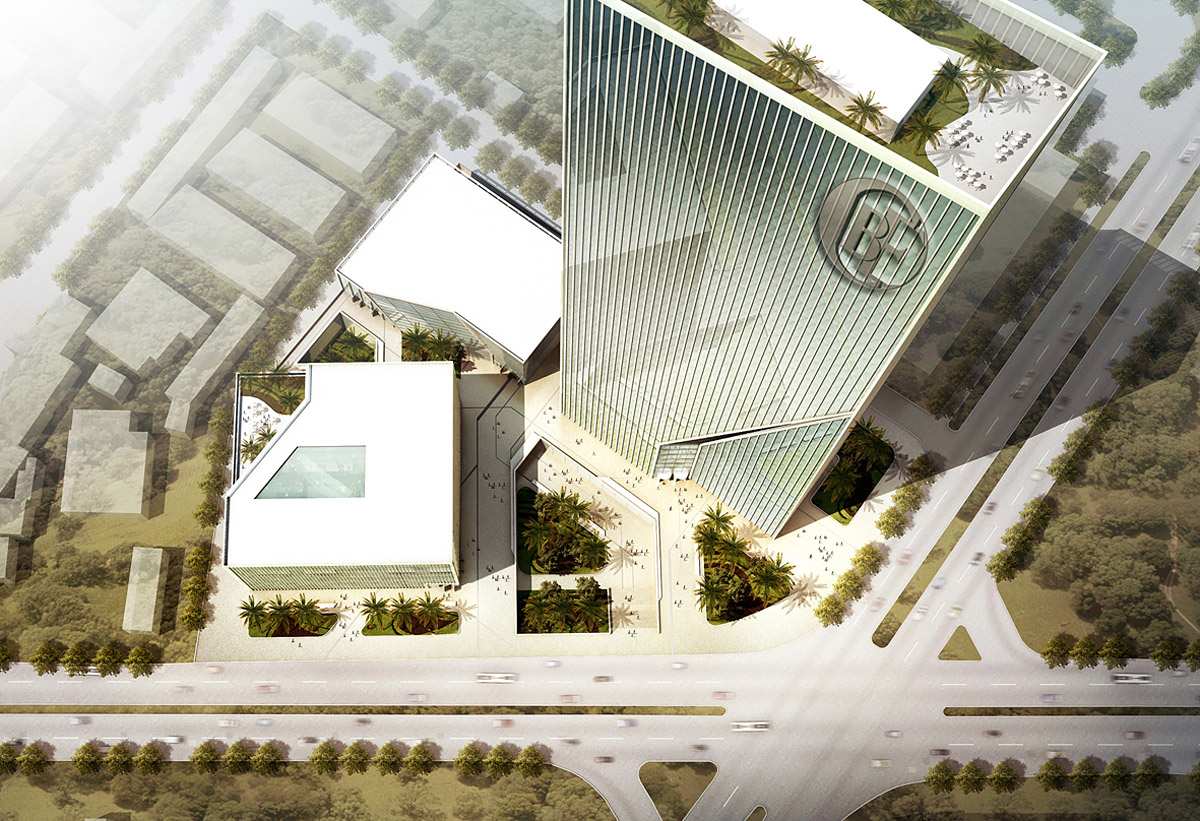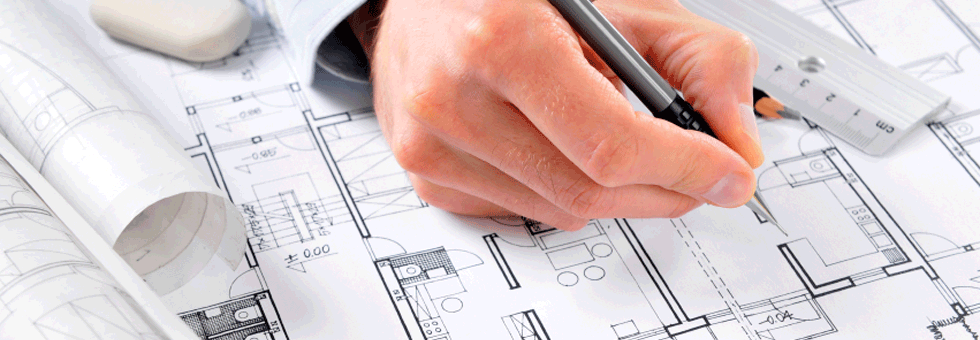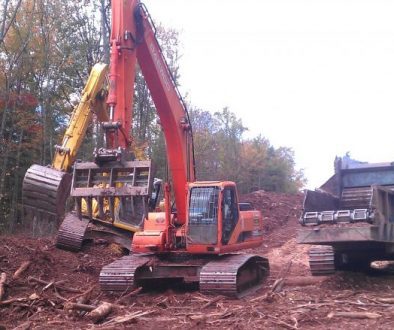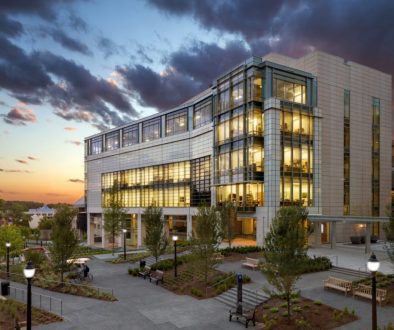Office Building Parking Lot Design; Part 2, Entrance and Exit Road Design
At Nationwide Consulting, LLC we understand the needs of the office building complex developer, efficiency and cost effectiveness. One of the most important facilities of a office complex is the parking facilities. This 4 part series concentrates on office building parking lot enterance and exit road design and how to best serve both the developer and the eventual tenants and visitors of the office complex, efficiently and cost effectively.
Office Building Parking Lot Design; Office Complex Entrance and Exit Road Design
Crowded highway intersections have long been considered good commercial locations, but the problem of entrance and exit road design to the office development is receiving much fuller consideration in modern office complex planning. The key to the access problem is not the volume of traffic passing the office building, but the density.
As traffic surveys have often shown, the total number of cars passing a given point on a road (the volume) eventually drops as the density gets close to the saturation point. The reason for this relationship is simple. The closer the cars are packed together, the slower they must go. The roads having highest volumes are those on which the cars are spaced further apart and travel at higher speeds with relative safety.
Both the high-density and high-volume roads offer problems of access to the office complex. On the high-density, fairly slow-moving road, it will be difficult for drivers to maneuver into position to turn off. On high speed roads, ample warning must be given the driver that he is approaching an exit, and the exits into the office building must be designed with safety features that take the higher speeds into office complex parking area.
Few office buildings will be served by high-speed, limited-access roads. Office complexes being constructed in developing areas will be served by an existing road network which may not be adequate to handle the traffic that will arise when the office complex is completed and the area is built-up.
The points of access from the roads to the office building should be adequate to accommodate traffic at the busiest hours of the complex, work start and work finish. The peak load of an office building can be estimated on the basis of the general work day start and work day end.
The problem is three-fold: first, to determine the largest single-day gross use of complex; second, (on the basis of the average persons per car) to determine how many cars will be in and out of the office complex on that day; and third, to estimate the number of cars that will enter and leave the complex during the busiest hours of that day, and use this information for entrance and exit road design.
Nationwide Consulting, LLC has handled over 400 million dollars worth of office building and manufacturing facilities development projects all over the world. Unique challenges can come up in the office complex parking lot design process, and Nationwide is uniquely qualified to handle any challenge.
Whether it is land clearance, demolition of existing structures, parking lot coverings, curbs, access roads, infrastructure, or the building itself, Nationwide Consulting, LLC is the go to firm for results. Put your projects site development supervision needs in our hands and be assured the job will be done, efficiently and in a cost effective manner.
Call Nationwide Consulting, LLC today for a free consultation and you hit the expert button:
Call Nationwide Consulting, LLC today for a free consultation and you hit the expert button:
Nationwide Consulting, LLC
Robert E. Hanson
Principal Partner
410.336.4961

